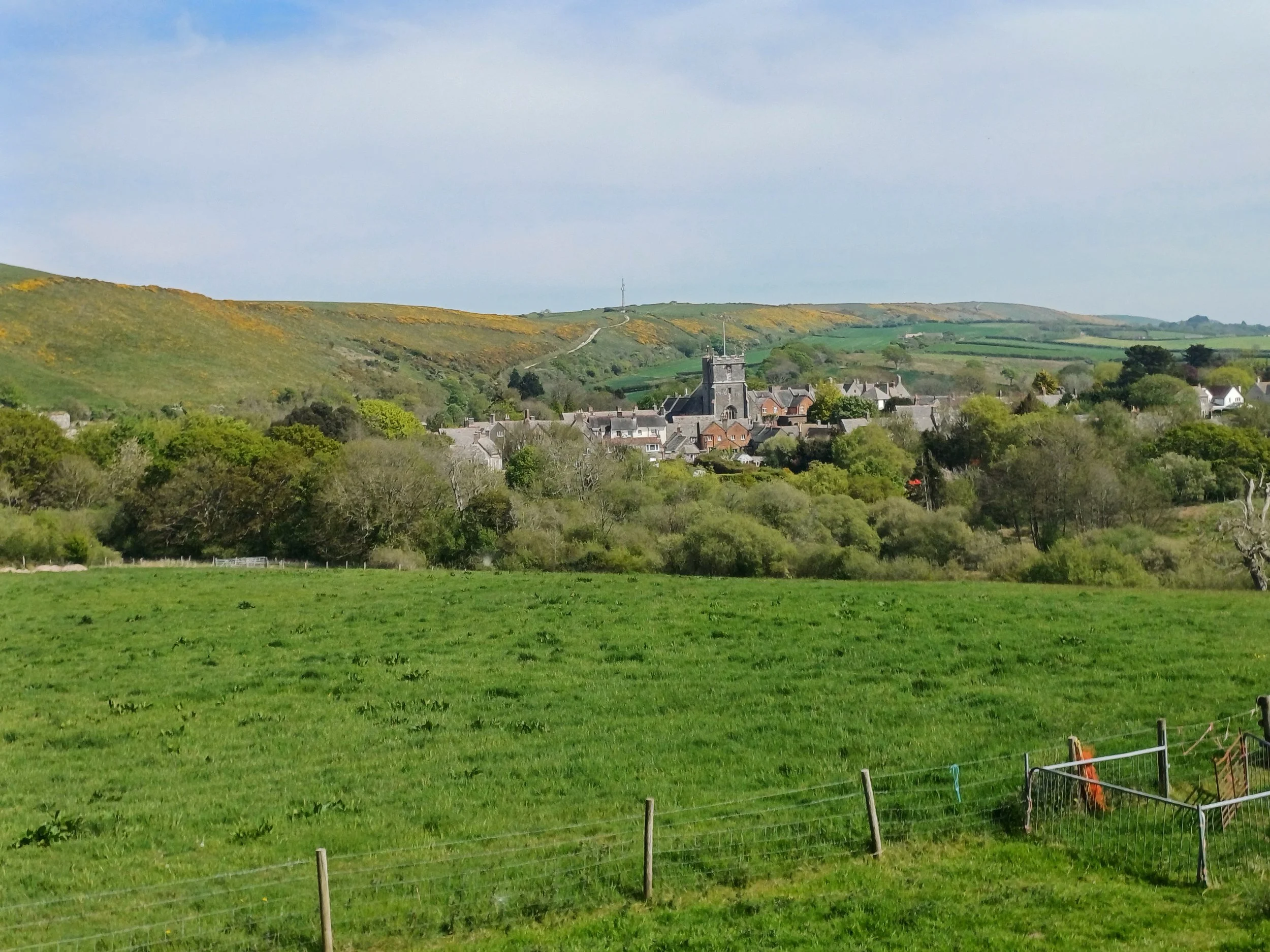
Welcome!
St Edwards is the parish church at the heart of the village of Corfe Castle. The church is open every day for visitors and private prayer.
We worship together on Sundays, usually at 10.30am. More information here

St Edwards is the parish church at the heart of the village of Corfe Castle. The church is open every day for visitors and private prayer.
We worship together on Sundays, usually at 10.30am. More information here
